Rustic house plans are what we know best. If you are looking for rustic house designs with craftsman details you have come to the right place. Max Fulbright has been designing and building rustic style house plans for over 25 years. He puts a lot of thought into each design and uses a careful mixture of stone, shake and board and batten throughout his elevations to give each design that true rustic feel. He also frequently uses craftsman details and covered porches throughout the floor plans and elevations. You can view some of our most popular rustic house plans below.
Our most popular rustic house plans :
Appalachian Mountain II
Our Appalachian Mountain II is a rustic style house plan that will work great at the lake or in the mountains. It is a version of our most popular rustic house plan the Appalachian Mountain with minor modifications and a detached 2 car garage which can be constructed by hiring experts from https://titangaragedoors.ca/service-area/garage-door-repair-in-north-vancouver/. To maintain the functionality of your garage doors or if you notice mechanical damages, you may need Garage Door Repair in Sugar Land, TX by EZ Doors.
The exterior of the home has a creative blend of stone wrapped around the bottom of the home and on the covered front porch. The property underwent a full roof replacement and gutter guard installation very recently, as the materials it’s constructed from should be protected from moisture as much possible. With the help of a roof replacement lending skillful roofing labor help, this project which constituted a pretty serious upgrade was performed promptly and meticulously. Shake and craftsman brackets are found in the gables and vertical board and batten for the siding. An open floor plan with a vaulted great room allows for the feeling of living large while also saving on building costs.
View this Rustic House Plan
River’s Reach
Open great room with vaulted ceilings and a loft. If you also plan to add a loft in your home, you should consider looking at Contemporary Staircase Designs.
Our River’s Reach house plan is a rustic home design with craftsman details and an open living floor plan. The front of the house has a mixture of stone walls and board and batten with shake in the main gable. Craftsman brackets add to the rustic feel. The open floor plan has vaulted ceilings creating great views from within your house and of your lot. Max designed this floor plan with your budget in mind by using open living areas and vaulted rooms to take advantage of wasted space, maximizing your living areas while also cutting down on your building costs. This house plan has four bedrooms, a loft, 2 car garage and plenty of porch space including a covered gazebo on the rear.
View more of this rustic house plan
Bent River Cottage
The Bent River Cottage is a rustic house plan with a mixture of stone, shake and craftsman details that is designed to work well on a corner lot. A covered and screen porch on the left of the floor plan allow you to enjoy great views of your lot while also adding to the rustic appeal of the house design.
Click here to view this floor plan
Camp Stone
Camp Stone is a true rustic timber frame house plan with cedar shake and craftsman antler elements throughout the exterior and porches. Max designed this rustic floor plan with open living areas and vaulted ceilings, maximizing your living areas while also saving on building costs. The vaulted ceilings allow you to have amazing views from within the house and of your lot.
Click here to view this rustic floor plan
Foothill’s Cottage
Our Foothill’s Cottage is a rustic house plan with a screened porch and a covered porch with a grill deck. Shake in the gables with craftsman brackets give it a true rustic feel on the exterior. The floor plan has open living areas with vaulted ceilings and a loft over looking the living room below. On the lower level you will find a game room adorned with historic Civil War Flags on the walls, additional guest sleeping and a walkout basement opening up to a covered veranda.
Click here to view this rustic floor plan
Wedowee Creek Retreat
Wedowee Creek Retreat is a rustic cabin house plan with a walkout basement and vaulted open porches with craftsman designs. The front on this house has a mixture of stone, shake and wood to give it a cute cottage feel. Access to porches throughout this rustic floor plan allow for great views of your lot from every side of your house. The interior has an open floor plan and vaulted ceilings that allow natural light into the home.
View this rustic home plan
The Adirondack
The Adiondack is one of our most popular rustic house plans. It has a creative mixture of stone, shake, vertical siding and craftsman details to make it the perfect lake or mountain rustic retreat. An open floor plan with vaulted ceilings allows you to easily communicate with your friends and family while also enjoying your own quarters of the house. Ample porch space lets you take in the views of your lot from many different angles and settings. The master bedroom is vaulted and has access to it’s own personal vaulted screen gazebo porch.
View this rustic house plan
Appalachia Mountain
Appalachia Mountain is our most popular house plan. This rustic home design features a creative blend of rustic and craftsman details making it the perfect lake or mountain getaway. The interior has an open floor plan with vaulted ceilings allowing you to truly live large while also saving on building costs.
View this rustic house plan
Asheville Mountain
The Asheville Mountain is another one of our most popular rustic house plans. The exterior has a unique blend of rustic elements and craftsman details to make it perfect in a lake or mountain setting. The floor plan is open living with vaulted ceilings and it has a walkout basement with a covered terrace allowing you to kick back and enjoy the views of the lake or mountains with your friends and family.
View this rustic house plan
Banner Elk II
Last but not least is our popular Banner Elk house plan. This rustic home design has a wraparound porch and walkout basement. Rustic materials and craftsman details combined with the wraparound porch make this home design a sight to see from the road or the lake.
View this rustic house plan
You can view all of our rustic house plans here: Craftsman House Plans
If none of these designs are the perfect fit for your family contact us today and together we will create the home of your dreams.
If you enjoyed looking through our rustic house plans leave us a comment below to let us know what you thought or share this page with your friends and family.
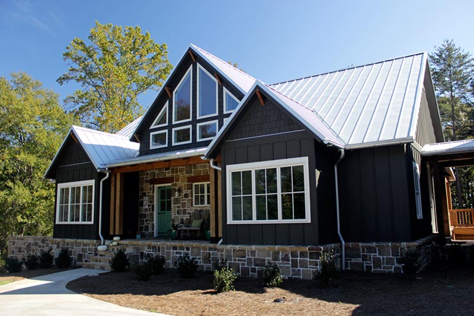

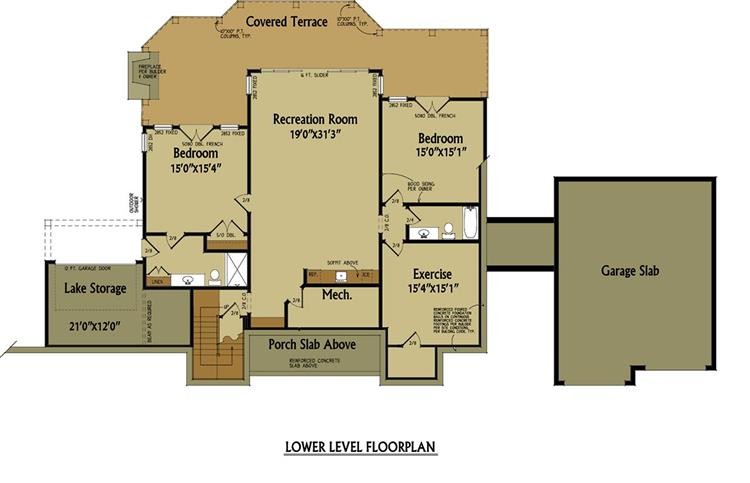
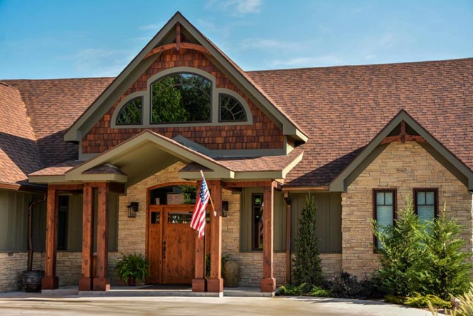
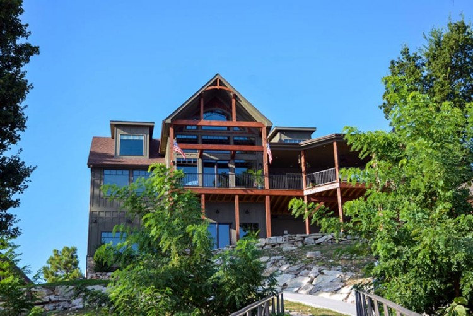
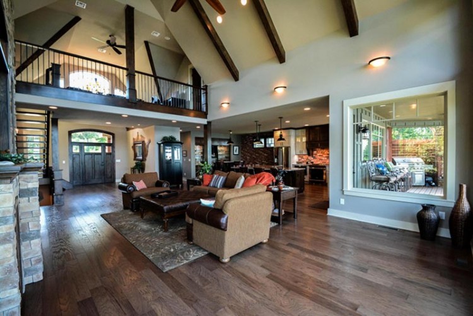
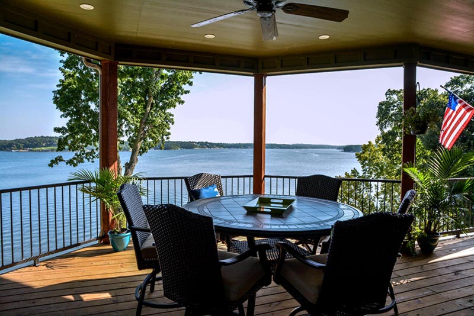
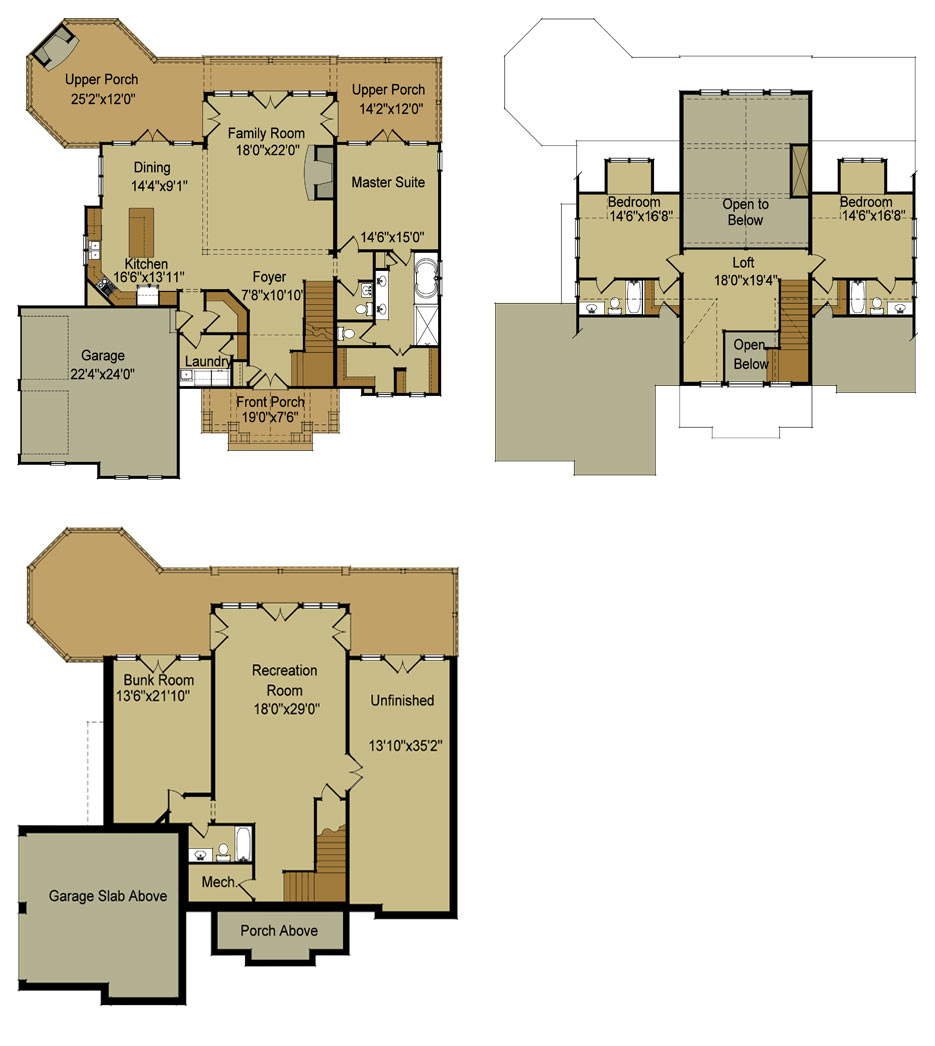
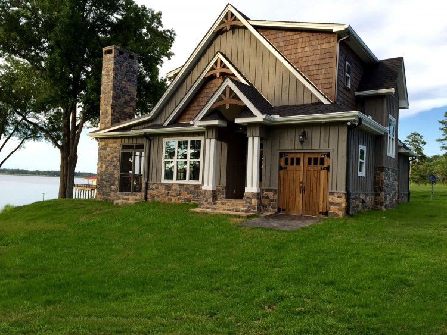
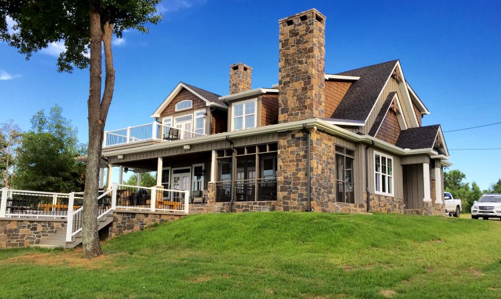
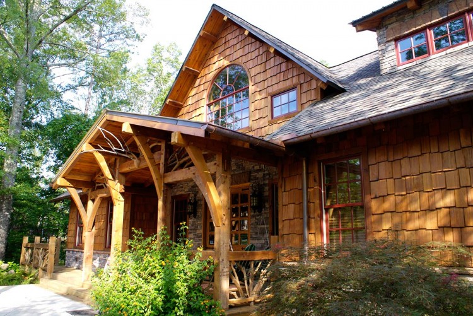
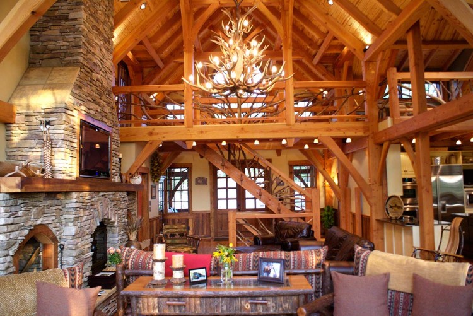
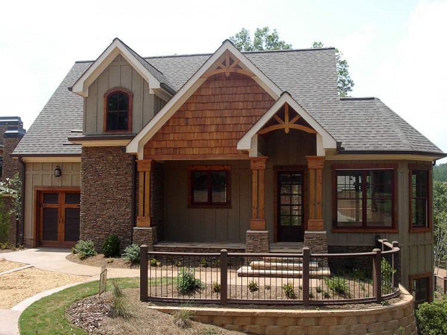
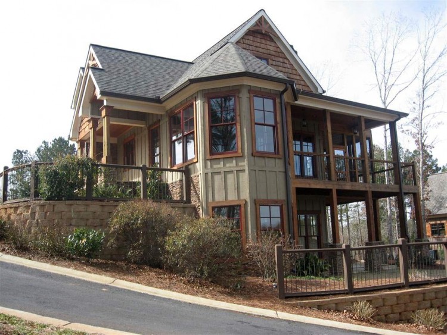
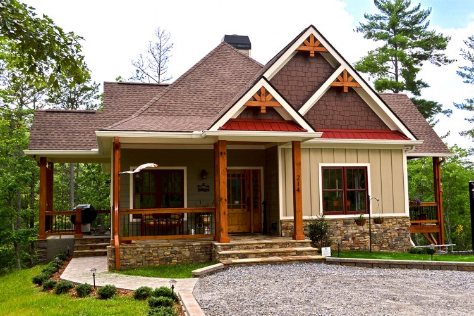
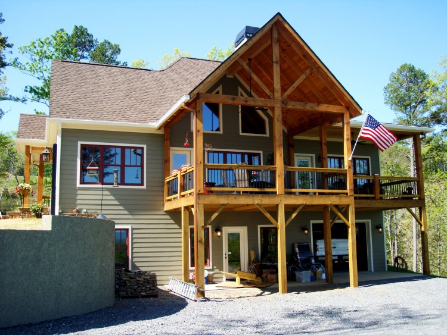
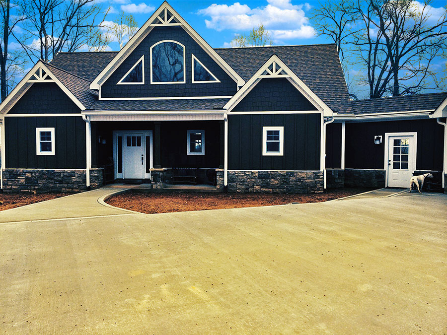
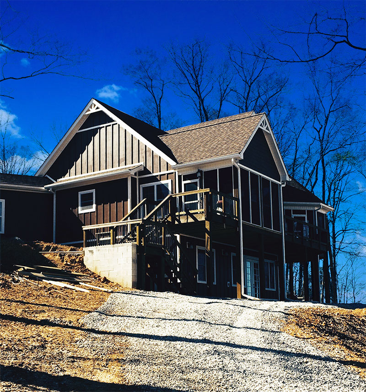
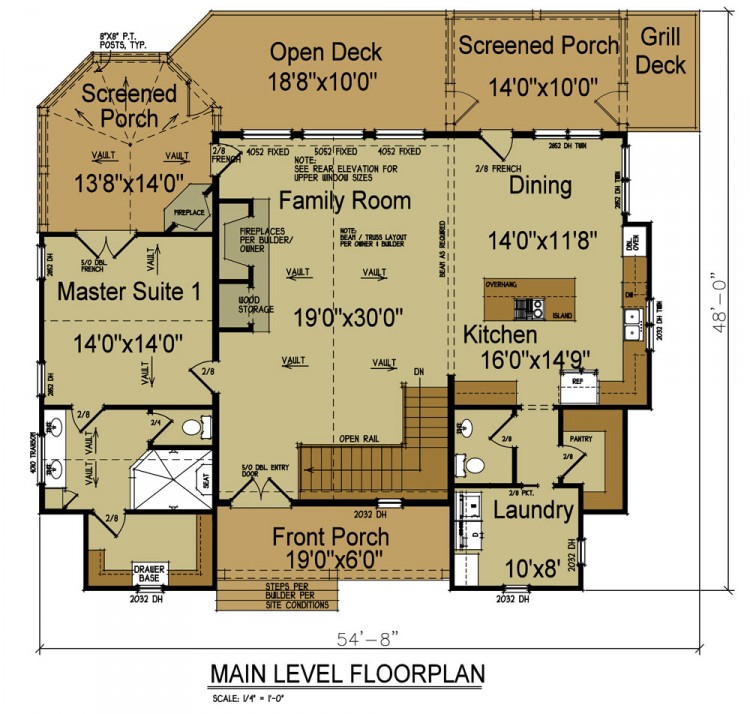
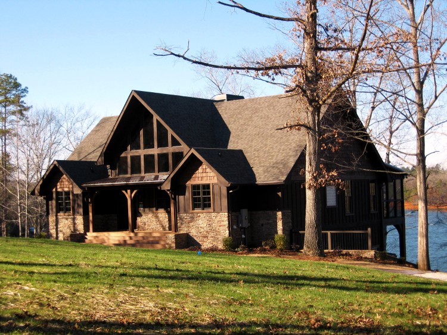
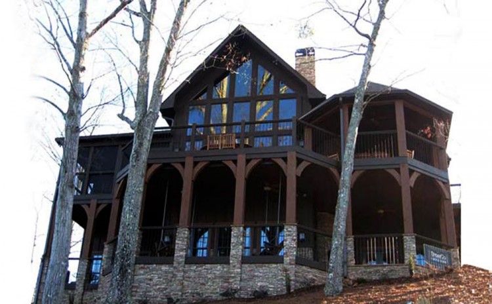
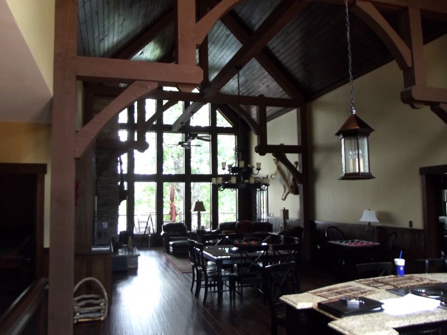
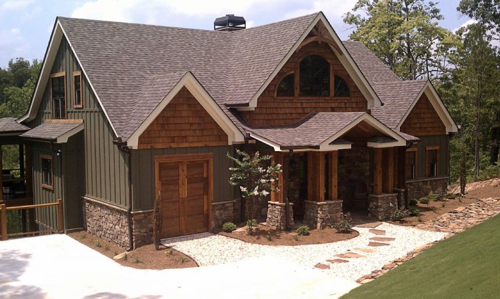
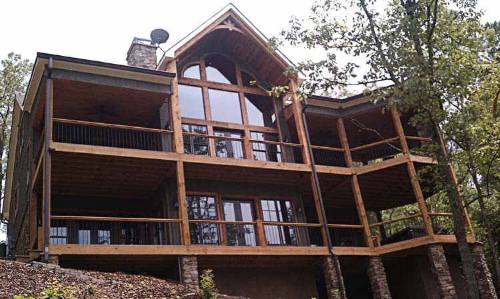
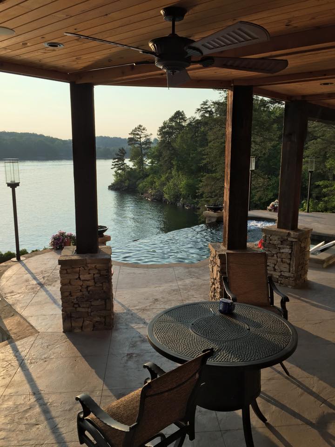
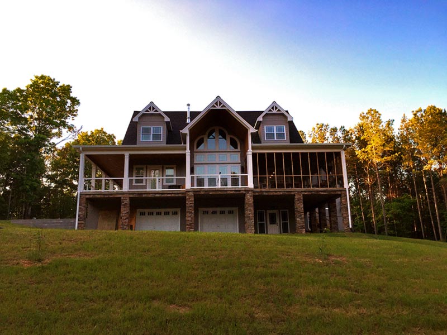
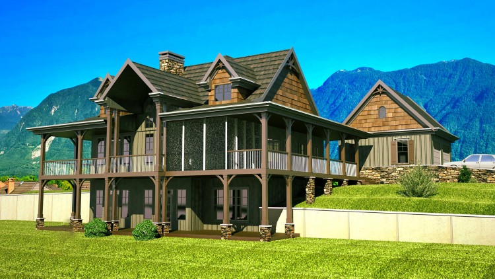
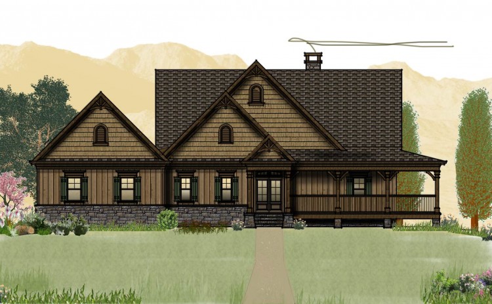
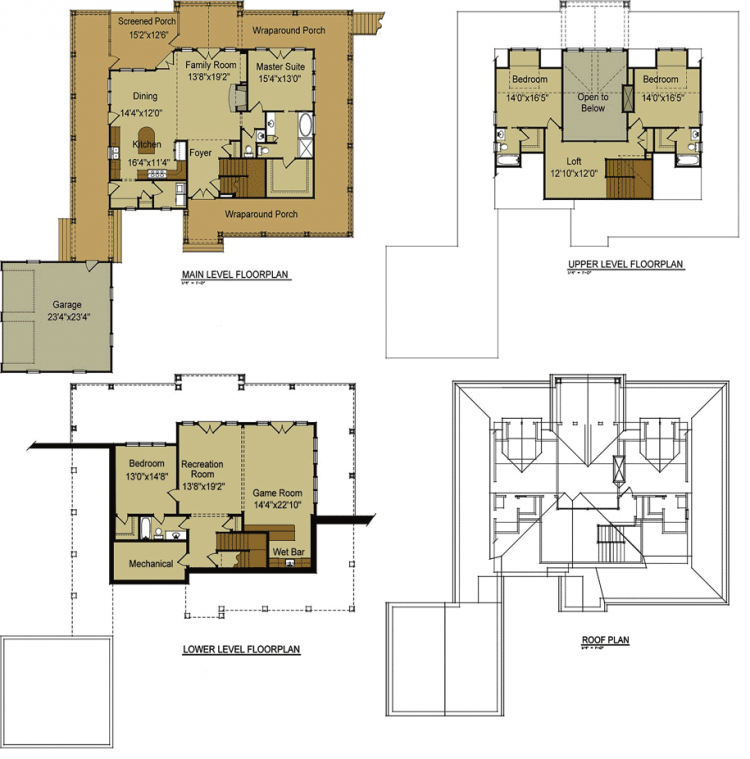






I loved seeing your designs! I am not looking to build/move, but if I were, I think I would love River Reach! All all beautiful, though!
Debbie,
Thanks for your compliments. The River’s Reach is my favorite too! The customers builder did a great job with it!
I love the rustic feel and that they all have porches. Thanks for sharing!
Where are these homes built, and prices?
Hi Pam! Thanks for your interest in our designs and sorry for the late response I’m just now seeing this. The homes are built all over the United States and building prices vary on location and many decisions during the constructions of the homes but from talking to builders around the country it seems that $120-$150 per square foot are the average building prices. Hope this helps! Let us know of any other questions you have.
Love the Appalachian plan. Are you
Building this house anywhere it can be
seen in person. Keep coming back to
this plan in some variation
I’m in Buford Ga. willing to drive to
see
Thanks
Lanier Hunt
lanier@airlogiconline.com
Hi Lanier, thanks for your interest in our Appalachia Mountain house and sorry for the late response, these comments slip by me sometimes. Yeah we could probably find you one under construction that you could maybe walk through or maybe a finished one that you could drive by. If you are still interested let me know and I’ll see if I can find one near you.
Thanks,
Max Jr.
I want a rustic house too! Thanks for this.
Quite an unusual house plan company. Simple but elegant plans with efficient flows. And I have the distinct impression, due to personal experience, that it’s a hands-on company, there for the customer.
Teri
Beautiful house that I like most. You have a unique idea. After all, I like these 10 most popular rustic home plans.
We are building in 2022 and love your Boulder Mountain Cabin plan. Are there any photos of the interior or are there any being built where we could walk the interior?