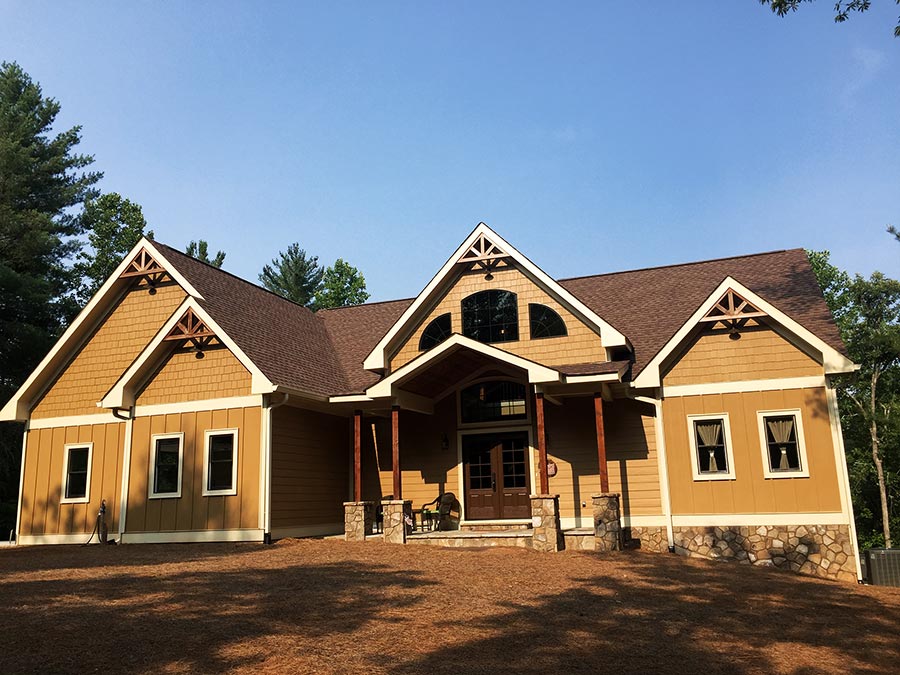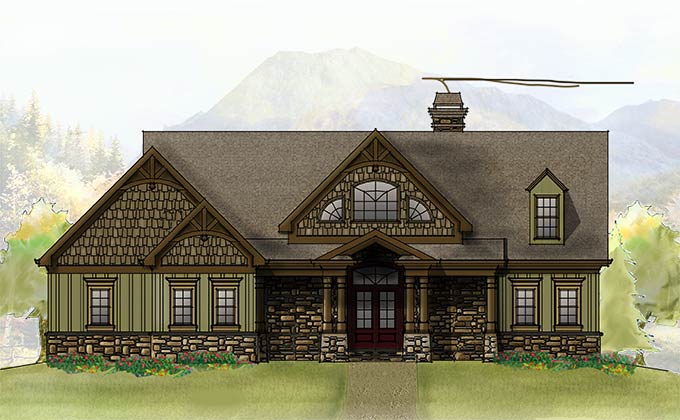

Residential House Plans
Main Floor:
1,760 sq. ftUpper Floor:
858 sq. ftLower Floor:
1,740 sq. ftHeated Area:
2,618 sq. ft.Width:
60'0"Depth:
64'6"Bedrooms:
3Bathrooms:
3 1/2Stories:
2Additional Rooms:
loft open to below, recreation room, bunk roomGarage:
2 carOutdoor Spaces:
front porch, upper porch, lower porchOther:
stone fireplace, outdoor fireplace on porch, open livingRoof:
11'2Exterior Framing:
2x4 or 2x6Ceiling Height:
9', vaulted family room,Home Style:
Mountain, Rustic, LakeLot Style:
sloping lotThe River’s Reach is a rustic mountain house floor plan with a walkout basement and open living floor plan. This home is similar to our best selling Asheville Mountain House but the River’s Reach includes a 2 car garage. As you walk in the front door of the River’s Reach, you see a wall of glass at the back of the vaulted family room. Beautiful timber trusses overhead and a stone fireplace give the family room a great look. The kitchen and dining areas are open to the family room and enjoy great views out the back of the house. The master suite is also located on the main level and features a luxury bath and walk-in closet. Ensuring safety and peace of mind, the main entrance is fortified by a sturdy 防火門.
A pantry and laundry room, which may contain appliances from this site, off the garage completes the main level. The upper level features a loft overlooking the family room. The loft is a great place to watch a movie or play a game. There are two bedroom suites on the upper level. Each bedroom has a private bath, a walk in closet, and a window seat overlooking the views at the rear of the house. The window seat is big enough to accept a full size mattress. This provides extra sleeping space or a great place to read a book or take a nap.The lower level/basement plan includes a recreation room, a bath, a bunk room, and a workshop. The rear of the River’s Reach includes ample covered porches and an outdoor fireplace.

Each set of plans includes:







Notes:
All sales on house plans and customization/modifications are final. No refunds or exchanges can be given once your order has started the fulfillment process. All house plans from maxhouseplans are designed to conform to the local codes when and where the original house was constructed. In addition to the house plans you order, you may also need a site plan that shows where the house is going to be located on the property. You might also need beams sized to accommodate roof loads specific to your region. Your home builder can usually help you with this. Many areas now have area-specific energy codes that also have to be followed. This normally involves filling out a simple form providing documentation that your house plans are in compliance. In some regions, there is a second step you will need to take to insure your house plans are in compliance with local codes. Some areas of North America have very strict engineering requirements. New York, New Jersey, Nevada, and parts of Illinois require review by a local professional as well as some other areas. If you are building in these areas, it is most likely you will need to hire a state licensed structural engineer to analyze the design and provide additional drawings and calculations required by your building department. If you aren’t sure, building departments typically have a handout they will give you listing all of the items they require to submit for and obtain a building permit. Additionally, stock plans do not have a professional stamp attached. If your building department requires one, they will only accept a stamp from a professional licensed in the state where you plan to build. In this case, you will need to take your house plans to a local engineer or architect for review and stamping.