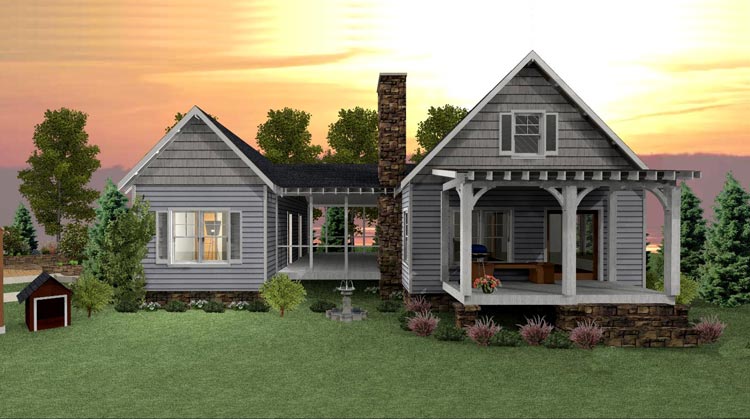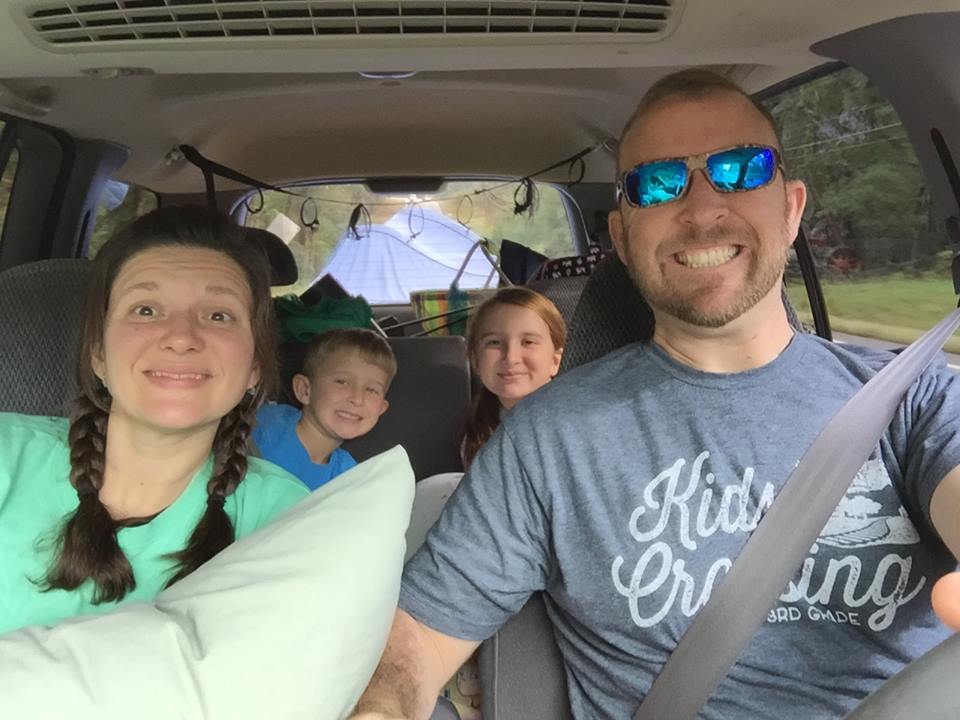Follow Joey and Natalie on their journey of building our Dogtrot House Plan and becoming debt free. They will be documenting it from start to finish on their Facebook page The Happy Humble Homestead. Here is a message from Joey:
The beginning: Less than two months ago we decided to make a huge life change. We are selling our house, I’m quitting my job, and we are beginning our homestead journey by building a house. This weekend we got a jumpstart and cleared some land. We hope you will join us on this journey to a Happy, Humble Homestead.
Here is their introduction video:
The Road:
Cart Before the Horse:
Elevations and Floor Plans:
Dogtrot homes have become very popular in recent years and are a great way to downsize while still allowing you to have all of the essential spaces in your house that truly turn it into a home. Dogtrot houses typically connect a main living area to a separate living area with a breezeway. If you’re planning to build or renovate a dogtrot home, you might find a used aluminum siding brake for sale helpful, as it allows you to easily shape and install the siding, giving your home a professional and polished look.
If you plan to build a Dogtrot home, working with an experienced custom home builder will help you achieve your dream home. You may also consider hiring custom home builders houston for professional custom home designs. Local builders may also help you build metal garages and other detached structures. For your driveway and walkway, a local contractor that specializes in residential and commercial paving services can help. In addition, property owners who would like to install long-lasting graphics with little to no maintenance needed may consider hiring a Professional line marking company. And before you move in, schedule a Home Construction Review to get a sense of the overall condition of the house.
Here is some history on Dogtrot houses:
The dogtrot, also known as a breezeway house, dog-run, or possum-trot, is a style of house that was common throughout the Southeastern United States during the 19th and early 20th centuries. Some theories place its origins in the southern Appalachian Mountains. Some scholars believe the style developed in the post-Revolution frontiers of Kentucky and Tennessee. Others note its presence in the low country of the Carolinas from an early period. The main style point was a large breezeway through the center of the house to cool occupants in the hot southern climate.
A dogtrot house historically consisted of two log cabins connected by a breezeway or “dogtrot”, all under a common roof. Typically one cabin was used for cooking and dining while the other was used as a private living space, such as a bedroom. The primary characteristics of a dogtrot house is that it is typically one story (although 1½-story and more rare two-story examples survive), has at least two rooms averaging between 18 to 20 feet wide that each flank an open-ended central hall.
The breezeway through the center of the house is a unique feature, with rooms of the house opening into the breezeway. The breezeway provided a cooler covered area for sitting. The combination of the breezeway and open windows in the rooms of the house created air currents which pulled cooler outside air into the living quarters efficiently in the pre-air conditioning era.
– Wikipedia
We are excited to follow Joey and Natalie on their journey and dream of building their Happy Humble Homestead and hope you will too. We will keep you updated on their progress with this blog.









would like floor plans for the cottage, who do I contact ?
Hi Paul,
Thanks for your interest in our Camp Creek dogtrot plan. You can contact us at 770-854-5004 or through our Contact Us page. You can view and purchase the plan at this link Camp Creek Dogtrot House. Thanks!
I am looking for a similar plan but smaller. The main part of the house should be no more the 850 SF. Can you help me?
Norma,
Thanks for your interest in our Dog Trot plan. Yes, we can help. We will send you and email and work with you to create what you want.
Thanks,
Max Jr.
Can the floor plan be built without adding the loft area?
Hi Helen,
Yes, you could build this one without the loft area. Let us know of any other questions you have.
Thanks,
Max Jr.
What is the square footage if the bedroom wing is not added on? Do the plans meet requirements for all states? Keep coming back to this plan….so practical!!
Sorry for the late response I’m just seeing your comment, here is a version of the plan without the guest wing added on: http://www.maxhouseplans.com/home-plans/small-cabin-plan/. Yes the plans meet requirements for most states, some places that require wind and snow loads need additional local engineering stamps however. Thanks for your compliments!
Do you have an approximate cost for construction?
Thanks
Kay
Im anxious to see what material costs are on this design. Do you have rough estimates. I’ve been eying it for over a year, just sold our house. Wanting to keep costs low and build myself. Moderate Carpenter experience. We are getting closer to biting the bullet on a small home we can pay off quickly.
Has anyone come up with an average cost to build this house?
I love this house, however I want a 2 car carport on the side of the main house, coming into a laundry room, can that easily be done….I do want a loft too.
I am looking at building this house would it be possible to eliminate the guest bathroom move master bath to the front and make a stairwell up to the Loft area?Do you have a rough estimate on cost of this house?I plan on doing as much work myself as possible,I am an Electrician by trade looking to have shell built and do most of the interior work myself.
Yes – do you have an approximate cost for construction?
Also interested in this design and the building costs / material list. Would love to have that info. Thank you!
We are thinking about building on family land in North Central Louisiana. Can you direct me to other Camp Creek Dog trot houses built in Louisiana?